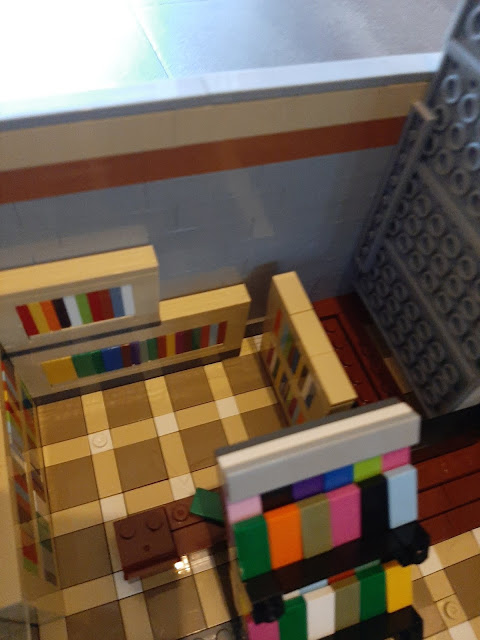So after starting to sort through my used version of the Lepin Barnes and Noble/Starbucks set, it quickly became clear the previous owner had already done some mod work on it already.
It had previously been built on one and a half base plates instead of 2 (Removing the side road) and from the tiling on the plates, it was clear that the 'raised section' that is a notorious cause of issues had also been omitted.
Both of these are fairly common mods to this set, so rather than try and second guess any other changes the previous owner had made, I decided to go straight to my end goal and convert this set to a regular corner modular sitting on a single base plate.
My main reason for doing this is I'm not a fan of building stretching across multiple plates. Its the reason I've never wanted to pick up the Assembly Square set.
So converting this was actually fairly simple... Using the instructions as guide I assembled the back walls as solid pieces. (I had no need for the delivery door) and removed the pillars in between the full length windows this gives the building an 'all glass' front appearance. I then just combined the green overhang pieces into a continuous run.
The corner door was built as per the instructions. I only required 2 of the 3 large pieces with the B&N logo one for each outwards facing edge.
It had previously been built on one and a half base plates instead of 2 (Removing the side road) and from the tiling on the plates, it was clear that the 'raised section' that is a notorious cause of issues had also been omitted.
Both of these are fairly common mods to this set, so rather than try and second guess any other changes the previous owner had made, I decided to go straight to my end goal and convert this set to a regular corner modular sitting on a single base plate.
My main reason for doing this is I'm not a fan of building stretching across multiple plates. Its the reason I've never wanted to pick up the Assembly Square set.
So converting this was actually fairly simple... Using the instructions as guide I assembled the back walls as solid pieces. (I had no need for the delivery door) and removed the pillars in between the full length windows this gives the building an 'all glass' front appearance. I then just combined the green overhang pieces into a continuous run.
The corner door was built as per the instructions. I only required 2 of the 3 large pieces with the B&N logo one for each outwards facing edge.
 |
| I kept the nice double doors for now, I may convert one of them to a solid window before I'm done. |
For the interior I merely simplified what was already laid out in the instructions.
As you enter from the corner door you can head right to go the second floor or turn left to start browsing the book selection.
All the stickers say 'Science fiction' so I've just used the one so far. There is a magazine rack facing the windows to tempt passers by into the store.
The original set uses an escalator to travel between floors, given the more cramped space I'm working with I may convert these to a regular staircase.
Under the escalator are more bookcases and a small seating area which Is from the original Instructions.
That's all for this first update, I will be back soon with my progress on the 1st floor build.








Comments
Post a Comment